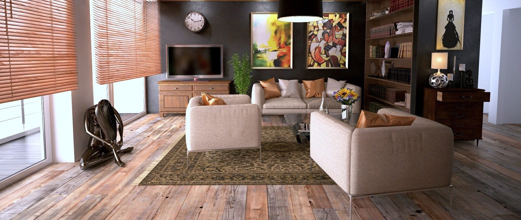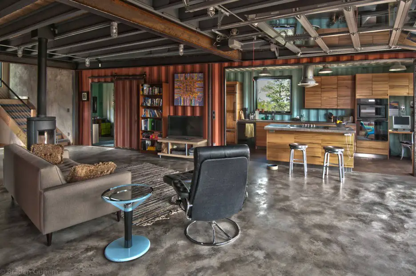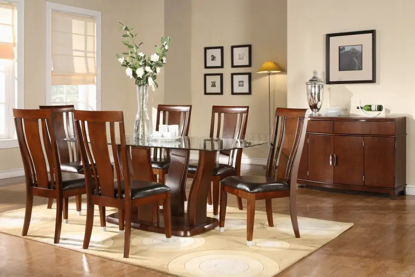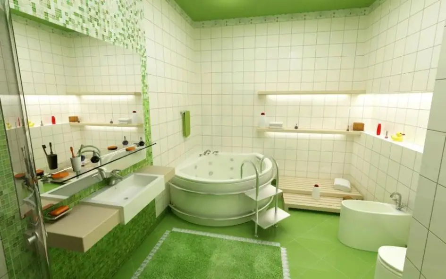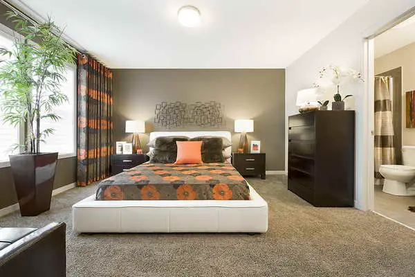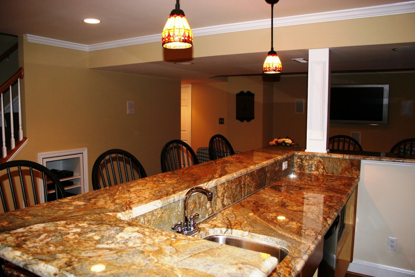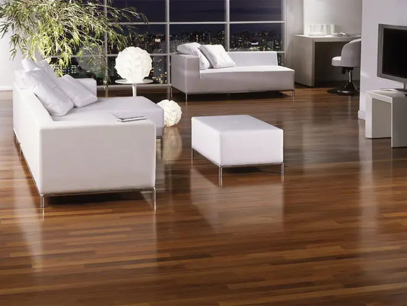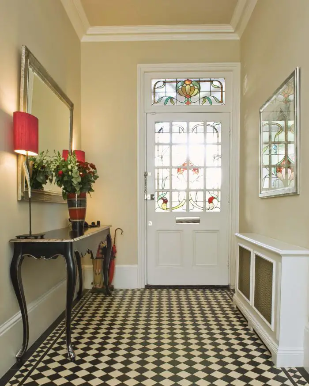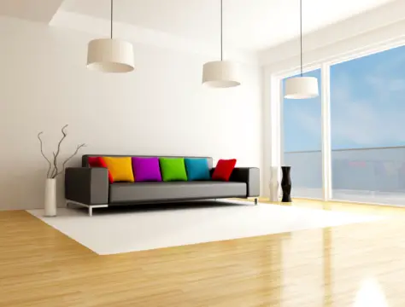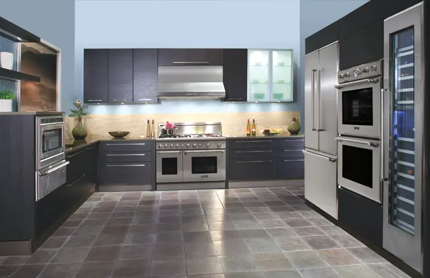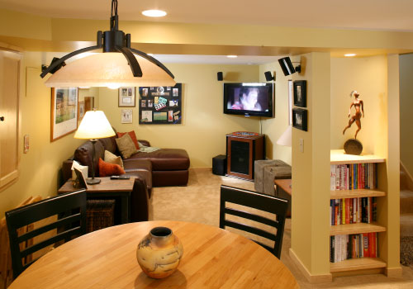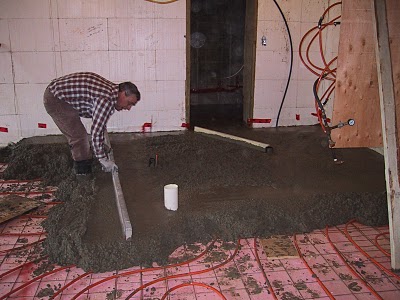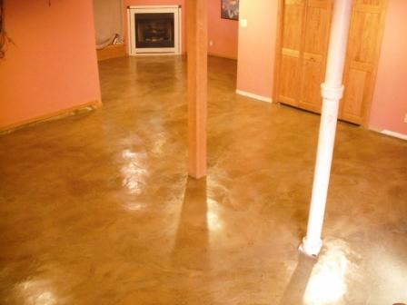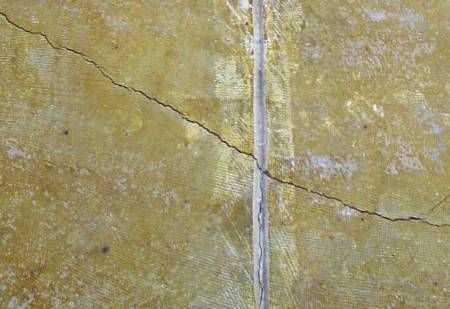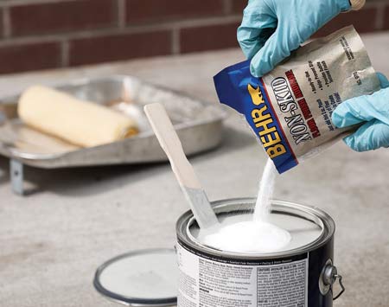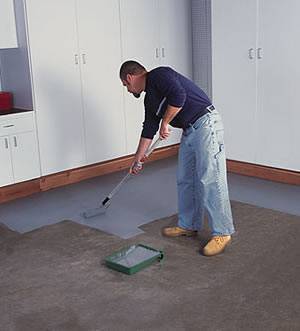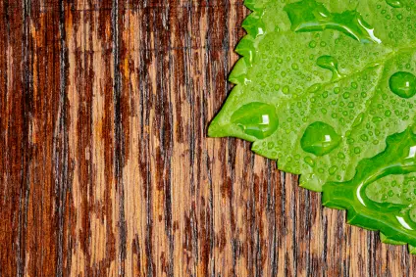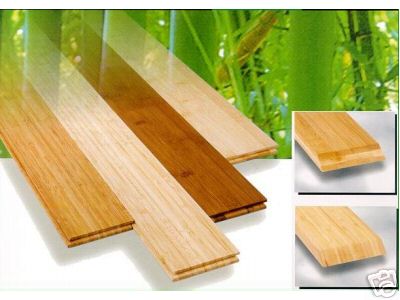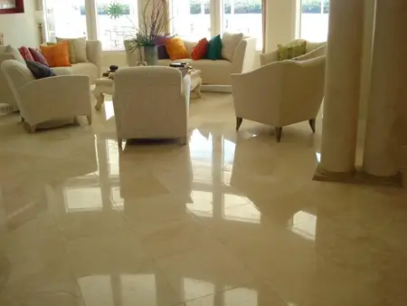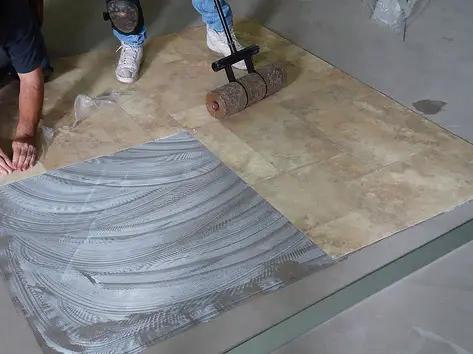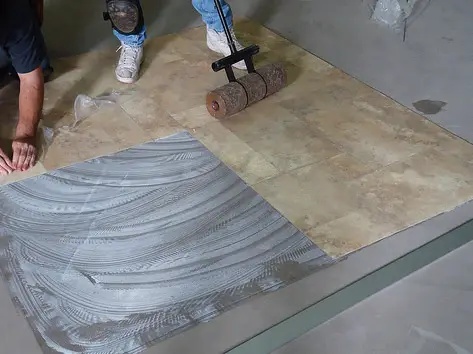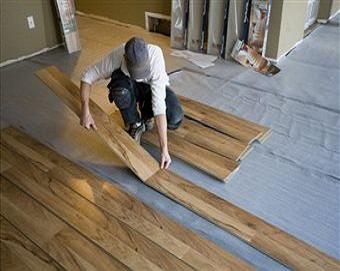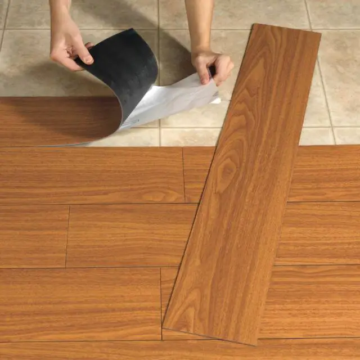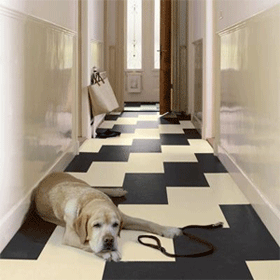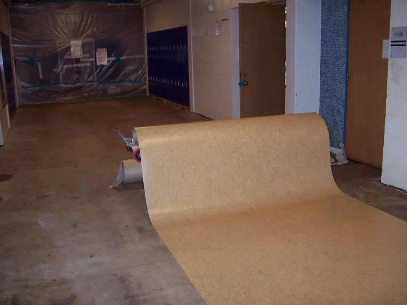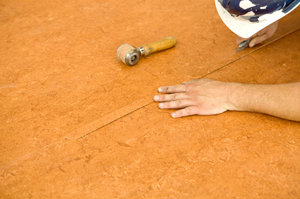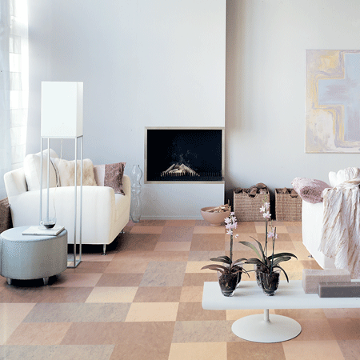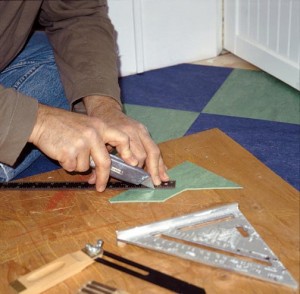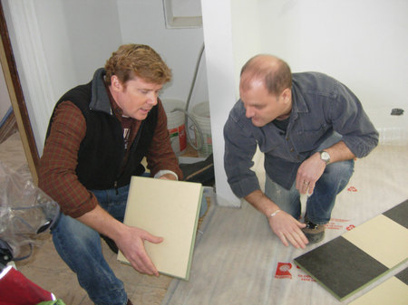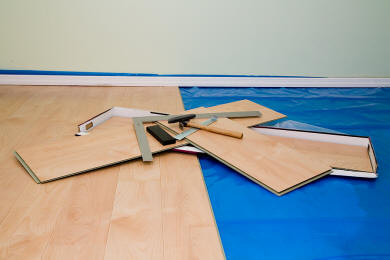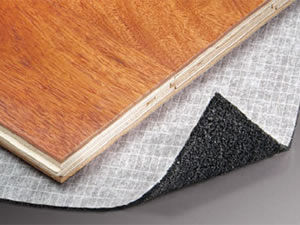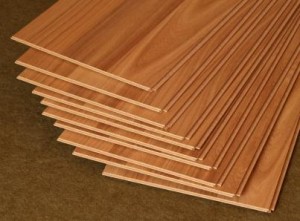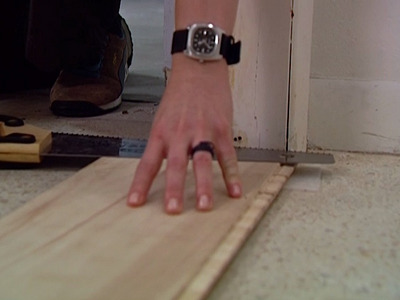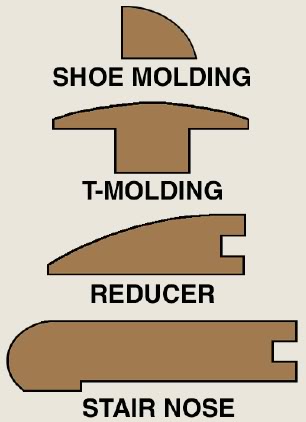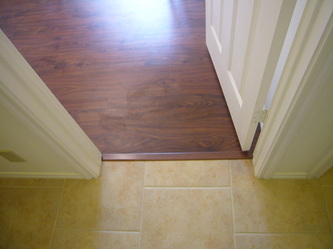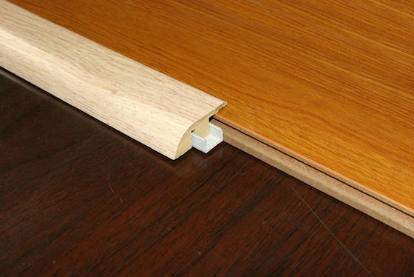Tiles are functional and decorative at the same time. They can easily brighten up the house with its color and texture, or in an opposite case, add some needed drama. On the floor or in the back splash, tiles certainly affects the over-all design of your house. Other than floors, tiles can also be used on the walls and sinks. A perfect mix and match of tile colors will not only create different world of surprises for everyone at home but will leave most of your guests with a pleasant delight.
Guidelines for choosing the right floor tile
Tiles are generally pricey and will take some amount of effort to install. The toll it will take on your budget and schedule should be enough for you to consider some questions and ensure that you are getting the most in your flooring investment. Here are some things to think about in order to find the perfect tile for your home.
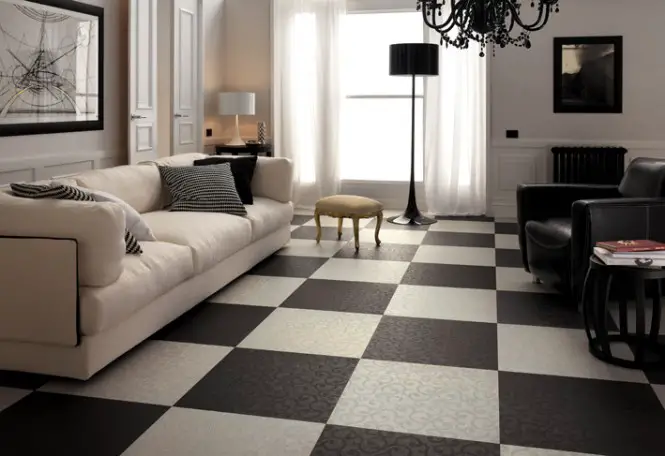
www.home-designing.com
- Where will you use it? Will you use it in the kitchen? Living room? Toilet and Bath? Carport?
- What is the theme you wanted to create?
- How strong you need your tile to be?
- Does it fit your budget?
- What is the size of the room?
- How do you want the installation should be done? In pattern? Large or small squares? Would there be some distance in between the tiles?
If you can figure out the answers to these questions, you may pick the tile of your choice. Of course, it will be wise not to settle and decide based on these questions alone. Scout for some free professional advice and other not-so-costly available resources like promos in your local stores and online resources.
Proper placement of the tile
Different styles of tiles have appropriate placement. The challenge to the homeowner is know where to use them. The sole determinant of this is functionality.
Here are the list of tile styles and their proper place in your house:
- Glass Tiles. They are used as decorative in the kitchen and bath walls. Sometimes, they come in multi-color decorative design which filters away the light from the outside to give a dramatic effect inside. If you use them in your kitchen, do not worry if they get splashed with oil and soup. They can easily be wiped away. In fact, this is what it is built for- easy cleaning. Aside from kitchen back splash, glass floor tiles are now widely used for bathrooms. They are elegant and inexpensive as well as nature-friendly.
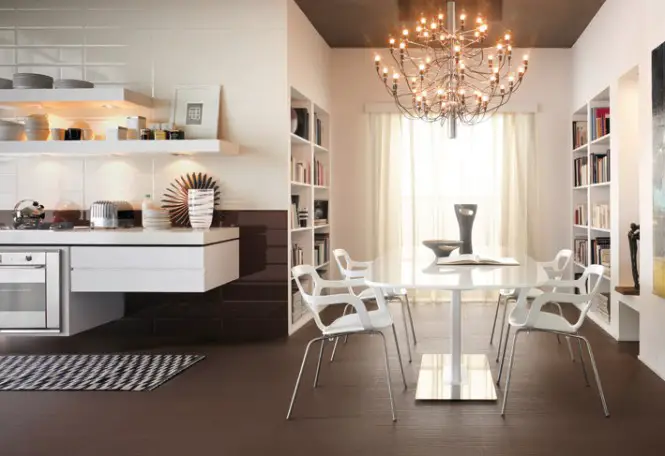
www.home-designing.com
- Ceramic Tiles. A popular and widely used-alternative to natural stone tiles, ceramic comes in various shapes, colors and designs that will certainly allow for plenty of possible flooring layouts. They are also durable and easy to maintain that makes them an ideal flooring solution for the kitchen, living room, bathroom and the basement.
- Natural Stone Tiles. These are the tiles that are sourced from natural stones. There are a number of these type of flooring tiles and you bet they have higher tag prices than wood and ceramic tiles. Some of the popular ones used today are: granite, marble, travertine, slate and limestone. Like ceramic tiles, they are ideal for just about anywhere in the house except in places where there tends to be a lot of water and moisture. For areas that are generally prone to wetness, slate is the top pick because of its anti-slip properties.
- Carpet Tiles. Oh yes! Not all tiles are created equal. Carpet tiles have gained popularity over the traditional wall-to-wall carpeting. This is very popular among offices and other places where only muffled sounds are tolerated. They are cheap, easy to install since most of them comes with adhesive on their backings already and what’s more is that they are easier to maintain -washable and easier to replace compared to their older and more popular counterparts. Carpet tles are ideal for use in bedrooms, home office, studies and studio.

freshome.com
- Composite Tiles. Another type of tiles that is slowly making waves are composite tiles. Much like the more popular composite decking materials, composite tiles are made from recycled products like plastics that makes use of what’s generally considered waste. They are cheap and durable and ideal for outdoor use.
Picking the perfect tile for your home needs several considerations and it is very important that you think each one through to ensure that you are getting the best bang for your buck.

